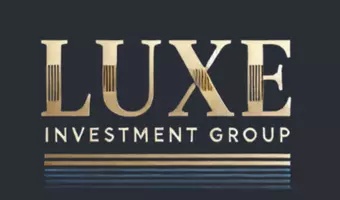For more information regarding the value of a property, please contact us for a free consultation.
Key Details
Sold Price $1,118,000
Property Type Single Family Home
Sub Type Single Family Residence
Listing Status Sold
Purchase Type For Sale
Square Footage 1,858 sqft
Price per Sqft $601
MLS Listing ID H6182514
Sold Date 06/23/22
Style Mid-Century Modern
Bedrooms 3
Full Baths 2
Half Baths 1
HOA Y/N No
Rental Info No
Year Built 1956
Annual Tax Amount $13,496
Lot Size 0.285 Acres
Acres 0.2855
Property Sub-Type Single Family Residence
Source onekey2
Property Description
Beech Hill meets California! This chic unique mid century tastefully renovated home has incredible West coast Vibes! Pull into the circular driveway where you are greeted by a brand new custom oversized Mahogany and steel entry door. once opened the Large picturesque floor to ceiling windows in dramatic drop down living room will wow you! Solid oak hardwood flooring through out. Enchanting master retreat complete with a custom made walk in closet with chandelier and led strips lighting each shelf and a master bath spa with claw foot tub, perfect for unwinding. Designed for resort style living with above ground pool ,wrap around Trex Deck and Kids Play set, totally fenced in for privacy. Outdoor dining and grilling conveniently located right from the kitchen to a stone side patio that leads to the backyard. Sophisticated modern bathrooms. Multi level living with home office or use as a guest suite with a private entrance. Large 2 car garage with Poxy floor, Low taxes . Close to Scarsdale Village and train. The above ground pool with decking has a new liner from 2019 and is 4 to 5 ft deep. Additional Information: Amenities:Dressing Area,Marble Bath,Soaking Tub,ParkingFeatures:2 Car Attached,
Location
State NY
County Westchester County
Rooms
Basement None
Interior
Interior Features Cathedral Ceiling(s), Ceiling Fan(s), Chandelier, Eat-in Kitchen, High Ceilings, High Speed Internet, Master Downstairs, Marble Counters, Primary Bathroom, Open Kitchen, Walk-In Closet(s)
Heating Forced Air, Natural Gas
Cooling Central Air
Flooring Hardwood
Fireplaces Number 1
Fireplace Yes
Appliance Convection Oven, Dishwasher, Dryer, Microwave, Refrigerator, Stainless Steel Appliance(s), Washer, Gas Water Heater
Exterior
Exterior Feature Balcony, Gas Grill
Parking Features Attached, Garage Door Opener
Fence Fenced
Pool Above Ground
Utilities Available Trash Collection Public
Amenities Available Park
Total Parking Spaces 2
Building
Lot Description Near Public Transit, Near School, Near Shops, Sloped, Sprinklers In Front, Sprinklers In Rear
Sewer Public Sewer
Water Public
Level or Stories Two
Structure Type Brick,Cedar,Frame
Schools
Elementary Schools Yonkers Early Childhood Academy
Middle Schools Yonkers Middle School
High Schools Yonkers
School District Yonkers
Others
Senior Community No
Special Listing Condition None
Read Less Info
Want to know what your home might be worth? Contact us for a FREE valuation!

Our team is ready to help you sell your home for the highest possible price ASAP
Bought with Future Vision Real Estate


