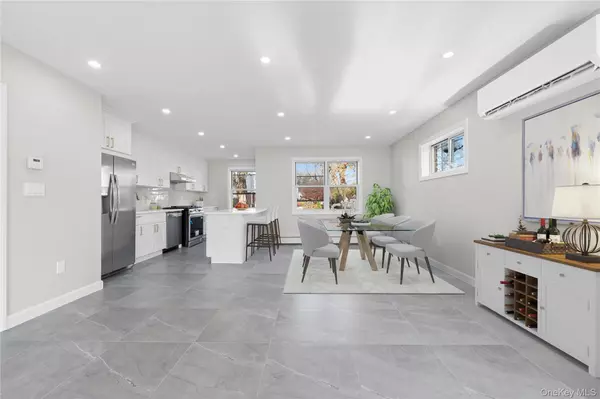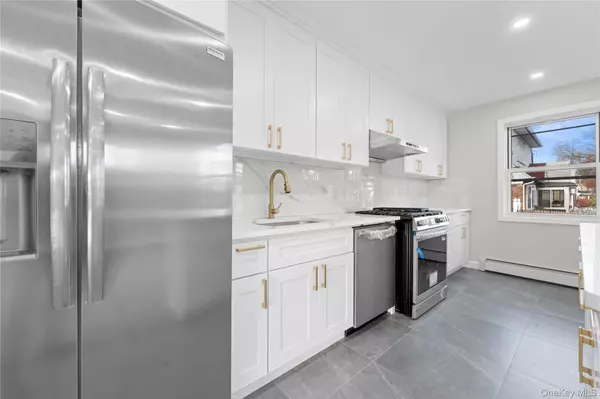
UPDATED:
Key Details
Property Type Single Family Home
Sub Type Single Family Residence
Listing Status Active
Purchase Type For Sale
Square Footage 2,880 sqft
Price per Sqft $433
MLS Listing ID 939367
Style Tudor
Bedrooms 3
Full Baths 3
Half Baths 1
HOA Y/N No
Rental Info No
Year Built 1945
Annual Tax Amount $8,630
Lot Size 1,995 Sqft
Acres 0.0458
Property Sub-Type Single Family Residence
Source onekey2
Property Description
The parlor floor of the owners duplex features an expansive sun drenched, modern, open concept living area which provides great space for entertaining. The formal dining area leads into the beautiful kitchen any chef will love. Kitchen features floor to ceiling custom cabinetry, adorned with a full fleet of stainless steel appliances, island for bar stool seating and leads out into lush rear yard. Powder room on first floor for your guest.
Up a flight of stairs onto the second floor 3 well proportioned bedrooms awaits you, each equipped with ample closet space. The Primary suite is equipped with a private en suite that boast spa-like finishes. Down the hall a fully tiled bathroom is adorned with state of the art wall & floor tiles.
The high ceiling full finished basement has both interior and exterior access. This space can be used as the perfect in-law suite, guest quarters, media den, home office, storage space or additional recreational space.
Fully gutted & remodeled by an expert team of contractors and designers featuring select wide oak wood flooring, recessed lighting, brand new electrical, heating, plumbing, and energy efficient Split Unit A/C Systems.
This masterfully re-imagined single family is conveniently located with close proximity to major transportation which makes commuting a breeze. Just off Bayside Avenue, Francis Lewis Blvd, Utopia Parkway. Short blocks to schools, shopping centers, restaurants, cafes, parks, and many other vibrant neighborhood amenities.
Location
State NY
County Queens
Rooms
Basement Finished, Full, Walk-Out Access
Interior
Interior Features Chefs Kitchen, Open Floorplan, Primary Bathroom, Recessed Lighting, Washer/Dryer Hookup
Heating ENERGY STAR Qualified Equipment
Cooling ENERGY STAR Qualified Equipment
Fireplace No
Appliance Stainless Steel Appliance(s)
Exterior
Parking Features Driveway, Garage, Private
Garage Spaces 1.0
Utilities Available Natural Gas Connected
Garage true
Private Pool No
Building
Sewer Public Sewer
Water Public
Structure Type Brick
Schools
Elementary Schools Contact Agent
Middle Schools Call Listing Agent
High Schools Contact Agent
School District Contact Agent
Others
Senior Community No
Special Listing Condition None
GET MORE INFORMATION





