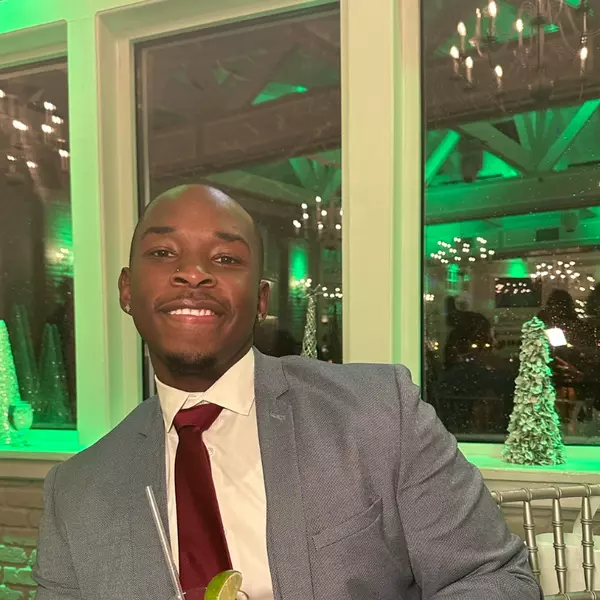REQUEST A TOUR If you would like to see this home without being there in person, select the "Virtual Tour" option and your agent will contact you to discuss available opportunities.
In-PersonVirtual Tour

$1,499,000
Est. payment /mo
4 Beds
3 Baths
1,888 SqFt
Open House
Sun Oct 19, 12:00pm - 1:30pm
UPDATED:
Key Details
Property Type Single Family Home
Sub Type Single Family
Listing Status Active
Purchase Type For Sale
Square Footage 1,888 sqft
Price per Sqft $793
MLS Listing ID 496473
Style Duplex
Bedrooms 4
Full Baths 1
Half Baths 2
Year Built 1925
Annual Tax Amount $10,590
Property Sub-Type Single Family
Property Description
Welcome to this rare, semi-detached solid brick single-family home perfectly situated on a corner lot in the heart of Dyker Heights, Brooklyn. Distinguished by its classic architecture and highly sought-after private driveway and garage — a feature exclusive to corner properties of this style — this residence combines timeless character with everyday convenience. Spanning over 2,000 square feet across a four-bedroom triplex plus a fully finished basement, this home offers generous proportions and exceptional functionality.
The first floor welcomes you with a spacious formal living room, a formal dining room, and a large, updated kitchen that opens onto a beautiful deck overlooking the backyard — ideal for entertaining or relaxing outdoors. A powder room and gleaming hardwood floors complete this level. The second-floor features three spacious bedrooms, a full bathroom, and ample closet space throughout. The third floor adds an additional bedroom and flexible bonus space, perfect for a home office, playroom, or potential fifth bedroom.
The finished basement includes two separate side entrances — one leading to the front and another to the back of the property — offering versatility for recreation, storage, or a private workspace. Combining curb appeal, modern comforts, and a highly desirable layout, this Dyker Heights gem is truly one-of-a-kind.
The first floor welcomes you with a spacious formal living room, a formal dining room, and a large, updated kitchen that opens onto a beautiful deck overlooking the backyard — ideal for entertaining or relaxing outdoors. A powder room and gleaming hardwood floors complete this level. The second-floor features three spacious bedrooms, a full bathroom, and ample closet space throughout. The third floor adds an additional bedroom and flexible bonus space, perfect for a home office, playroom, or potential fifth bedroom.
The finished basement includes two separate side entrances — one leading to the front and another to the back of the property — offering versatility for recreation, storage, or a private workspace. Combining curb appeal, modern comforts, and a highly desirable layout, this Dyker Heights gem is truly one-of-a-kind.
Location
State NY
County Kings (brooklyn)
Area Dyker Heights
Zoning R4-1
Rooms
Basement Finished, Separate Entrance
Interior
Hot Water Gas
Heating Gas
Flooring Hardwood
Heat Source Gas
Exterior
Exterior Feature Brick, Siding
Roof Type Pitched
Handicap Access No
Building
Foundation Poured Concrete
Others
Energy Description Gas
Financing Bank Mortgage,Cash
Read Less Info
Listed by Revived Residential
GET MORE INFORMATION





