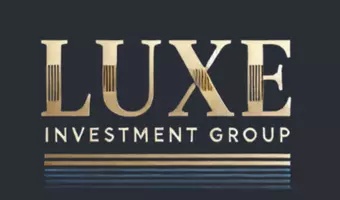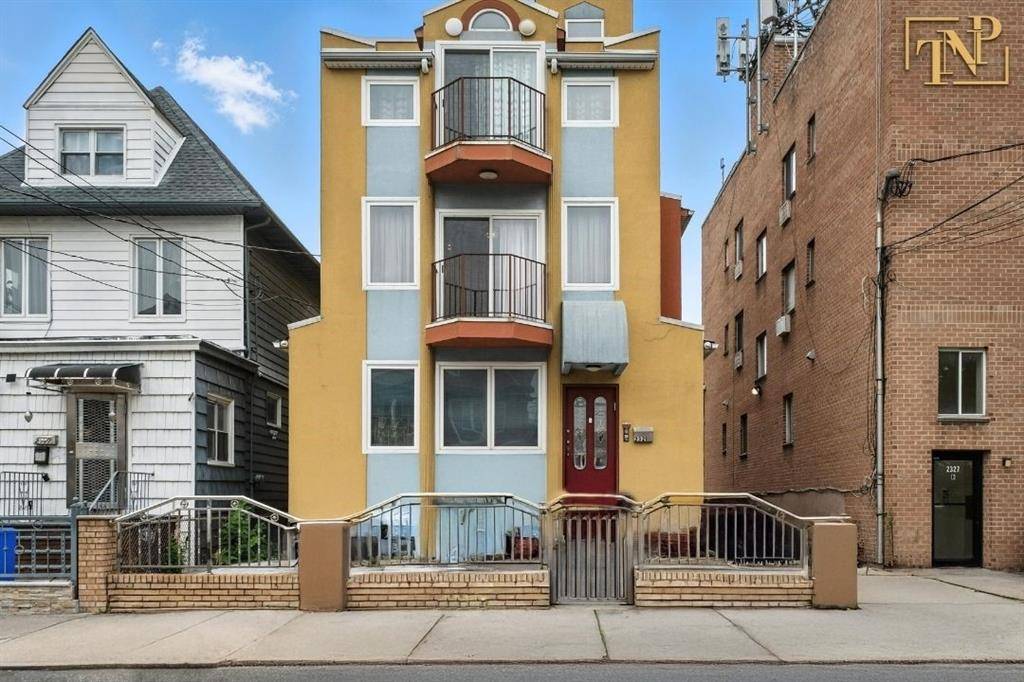REQUEST A TOUR If you would like to see this home without being there in person, select the "Virtual Tour" option and your agent will contact you to discuss available opportunities.
In-PersonVirtual Tour
$2,075,000
Est. payment /mo
7 Beds
6 Baths
4,900 SqFt
UPDATED:
Key Details
Property Type Multi-Family
Sub Type Multi-Family
Listing Status Active
Purchase Type For Sale
Square Footage 4,900 sqft
Price per Sqft $423
MLS Listing ID 494194
Bedrooms 7
Full Baths 3
Half Baths 1
Annual Tax Amount $11,120
Property Sub-Type Multi-Family
Property Description
Live Like Royalty in This Fully Detached Two-Family Mansion. This fully detached, rebuilt, and expanded two-family residence offers unmatched luxury and flexibility.
Set on a 30' x 100' lot, this impressive 3-story building spans 20' x 67.5 and features over 4,000 sq ft of elegant living space. The main unit is a spacious triplex offering 5 bedrooms, 4 bathrooms, a formal living and dining room, a chef's kitchen, & 4 balconies.
Main Duplex has an enormous living room, cozy fireplace, custom ceiling design, elegant parquet floors, and glass sliding doors opening to a balcony—perfect for entertaining. Master suite with en-suite bathroom, private balcony, and ample closet space. Formal dining room that fits a large table for gatherings and celebrations. Gourmet kitchen, custom cabinetry, granite countertops and backsplash, and premium stainless-steel appliances. Laundry room and powder room.
Upper Level of Duplex has A versatile study room, ideal as a home office, library, or playroom. Guest bedroom with en-suite bathroom featuring a jacuzzi and stall shower. Two additional bedrooms with ample closet space throughout.
Garden-Level is A beautifully 2-bedroom unit with a large living room, an oversized eat-in kitchen with dining area. Full finished basement with a full bathroom, offering additional space or recreational space.
Central heating and air conditioning throughout. Gleaming parquet floors in every room. This home blends timeless design, functionality, and flexibility, making it perfect for large families, multi-generational living, or rental income.
Don't Miss This One-of-a-Kind Property! Whether you're seeking a spacious home for a large family, a smart investment property, or a versatile multi-family residence, this Bensonhurst gem delivers unmatched space, convenience, and potential.
Private Showings Only - sellers request Proof of funds, lender pre-approval required in order to show.
Set on a 30' x 100' lot, this impressive 3-story building spans 20' x 67.5 and features over 4,000 sq ft of elegant living space. The main unit is a spacious triplex offering 5 bedrooms, 4 bathrooms, a formal living and dining room, a chef's kitchen, & 4 balconies.
Main Duplex has an enormous living room, cozy fireplace, custom ceiling design, elegant parquet floors, and glass sliding doors opening to a balcony—perfect for entertaining. Master suite with en-suite bathroom, private balcony, and ample closet space. Formal dining room that fits a large table for gatherings and celebrations. Gourmet kitchen, custom cabinetry, granite countertops and backsplash, and premium stainless-steel appliances. Laundry room and powder room.
Upper Level of Duplex has A versatile study room, ideal as a home office, library, or playroom. Guest bedroom with en-suite bathroom featuring a jacuzzi and stall shower. Two additional bedrooms with ample closet space throughout.
Garden-Level is A beautifully 2-bedroom unit with a large living room, an oversized eat-in kitchen with dining area. Full finished basement with a full bathroom, offering additional space or recreational space.
Central heating and air conditioning throughout. Gleaming parquet floors in every room. This home blends timeless design, functionality, and flexibility, making it perfect for large families, multi-generational living, or rental income.
Don't Miss This One-of-a-Kind Property! Whether you're seeking a spacious home for a large family, a smart investment property, or a versatile multi-family residence, this Bensonhurst gem delivers unmatched space, convenience, and potential.
Private Showings Only - sellers request Proof of funds, lender pre-approval required in order to show.
Location
State NY
County Kings (brooklyn)
Area Bensonhurst
Rooms
Basement Finished, Full, Separate Entrance
Interior
Hot Water Gas
Heating Gas
Flooring Ceramic, Concrete, Hardwood
Heat Source Gas
Exterior
Exterior Feature Stone, Stucco
Amenities Available Storage rooms
Roof Type Flat,Rubber
Handicap Access No
Building
Story 3
Foundation Block, Poured Concrete
Others
Energy Description Gas
Financing 1031 Exchange,Bank Mortgage,Cash
Read Less Info
Listed by Top Nest Inc




