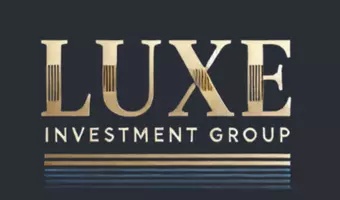REQUEST A TOUR If you would like to see this home without being there in person, select the "Virtual Tour" option and your agent will contact you to discuss available opportunities.
In-PersonVirtual Tour
Listing Courtesy of Compass
$3,500,000
Est. payment /mo
3 Beds
2 Baths
1,718 SqFt
UPDATED:
Key Details
Property Type Condo
Sub Type Condo
Listing Status Active
Purchase Type For Sale
Square Footage 1,718 sqft
Price per Sqft $2,037
Subdivision Chelsea
MLS Listing ID RLS20019270
Bedrooms 3
HOA Fees $2,341/mo
HOA Y/N Yes
Year Built 2010
Annual Tax Amount $15,084
Property Sub-Type Condo
Property Description
Experience the pinnacle of modern Chelsea living in this remarkable 1,718-square-foot duplex at 456 W 19th Street-a residence that seamlessly blends architectural sophistication, sustainable design, and rare value. Set within a LEED-certified boutique condominium crafted by acclaimed architect Cary Tamarkin, this home is a masterwork of light, volume, and refinement, offering a lifestyle of both elegance and practicality.
Dramatic Living Spaces & Exceptional Design
Enter into a breathtaking double-height living area soaring to 20 feet, where expansive, energy-efficient steel windows flood the space with natural light and frame iconic city views.
The open chef's kitchen is a culinary showpiece, featuring premium Miele and Sub-Zero appliances, sleek Corian countertops, and custom cabinetry-perfect for both intimate dinners and grand entertaining.
Wide-plank, FSC-certified white oak floors and a refined, understated material palette create a warm, inviting ambiance throughout.
Flexible Layout & Luxurious Private Quarters
The flexible floor plan offers three spacious bedrooms, currently as a versatile home office ( but easily convertible to a third bedroom), and two full marble-clad bathrooms with modern fixtures and custom teak cabinetry.
The upstairs primary suite is a tranquil retreat, bathed in sunlight and featuring a spa-inspired ensuite bath for ultimate relaxation.
Ample closet space and a discreet in-unit washer/dryer provide everyday convenience without sacrificing style.
Boutique Amenities & Green Living
Enjoy the security and service of a 24-hour doorman and the serenity of an architecturally designed communal garden, all within a pet-friendly, LEED-certified building that champions sustainability without compromise.
The building's green credentials include energy-efficient low-E glass, an advanced air-filtration system, and responsibly sourced materials-delivering both environmental stewardship and lower operating costs.
Unmatched Value-A Rare Opportunity
What truly sets this offering apart is its exceptional value: at $3.5 million, This advantageous pricing positions the home as one of the best values in 456 West 19th Street, ensuring it will attract swift interest from discerning buyers seeking both luxury and investment potential.
Chelsea's Premier Address
Perfectly situated at the heart of West Chelsea's vibrant arts district-just moments from the High Line, Hudson River Park, and the city's finest galleries and restaurants-this residence offers an unparalleled lifestyle in one of Manhattan's most sought-after neighborhoods.
Contact today for a private showing and discover a home where timeless architecture, sustainable luxury, and extraordinary value converge. This rare opportunity will not last.
Dramatic Living Spaces & Exceptional Design
Enter into a breathtaking double-height living area soaring to 20 feet, where expansive, energy-efficient steel windows flood the space with natural light and frame iconic city views.
The open chef's kitchen is a culinary showpiece, featuring premium Miele and Sub-Zero appliances, sleek Corian countertops, and custom cabinetry-perfect for both intimate dinners and grand entertaining.
Wide-plank, FSC-certified white oak floors and a refined, understated material palette create a warm, inviting ambiance throughout.
Flexible Layout & Luxurious Private Quarters
The flexible floor plan offers three spacious bedrooms, currently as a versatile home office ( but easily convertible to a third bedroom), and two full marble-clad bathrooms with modern fixtures and custom teak cabinetry.
The upstairs primary suite is a tranquil retreat, bathed in sunlight and featuring a spa-inspired ensuite bath for ultimate relaxation.
Ample closet space and a discreet in-unit washer/dryer provide everyday convenience without sacrificing style.
Boutique Amenities & Green Living
Enjoy the security and service of a 24-hour doorman and the serenity of an architecturally designed communal garden, all within a pet-friendly, LEED-certified building that champions sustainability without compromise.
The building's green credentials include energy-efficient low-E glass, an advanced air-filtration system, and responsibly sourced materials-delivering both environmental stewardship and lower operating costs.
Unmatched Value-A Rare Opportunity
What truly sets this offering apart is its exceptional value: at $3.5 million, This advantageous pricing positions the home as one of the best values in 456 West 19th Street, ensuring it will attract swift interest from discerning buyers seeking both luxury and investment potential.
Chelsea's Premier Address
Perfectly situated at the heart of West Chelsea's vibrant arts district-just moments from the High Line, Hudson River Park, and the city's finest galleries and restaurants-this residence offers an unparalleled lifestyle in one of Manhattan's most sought-after neighborhoods.
Contact today for a private showing and discover a home where timeless architecture, sustainable luxury, and extraordinary value converge. This rare opportunity will not last.
Location
Interior
Furnishings Unfurnished
Fireplace No
Laundry See Remarks
Exterior
View Y/N No
Private Pool No
Building
Dwelling Type Mixed Use
Story 11
New Construction No
Others
Pets Allowed Pets Allowed
Ownership Condominium
Monthly Total Fees $3, 598
Special Listing Condition Standard
Pets Allowed Building Yes, Cats OK, Dogs OK
Virtual Tour https://www.youtube.com/watch?v=2OtgEx_eWzg
Read Less Info

RLS Data display by Keller Williams Realty of Greater Nassau




